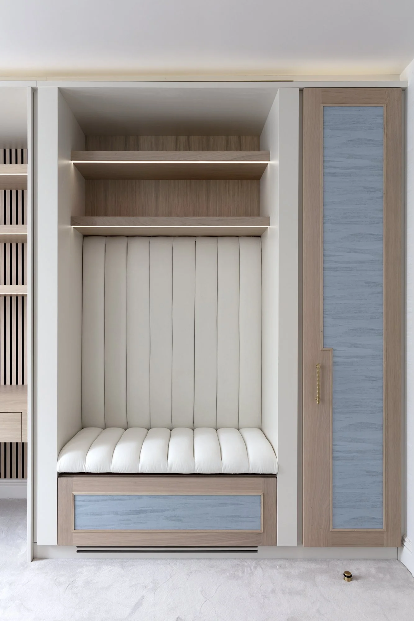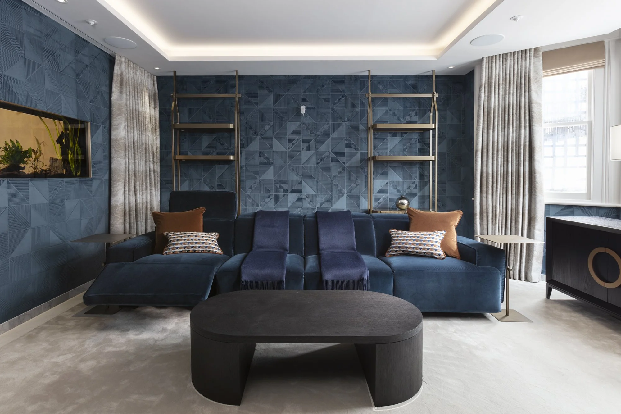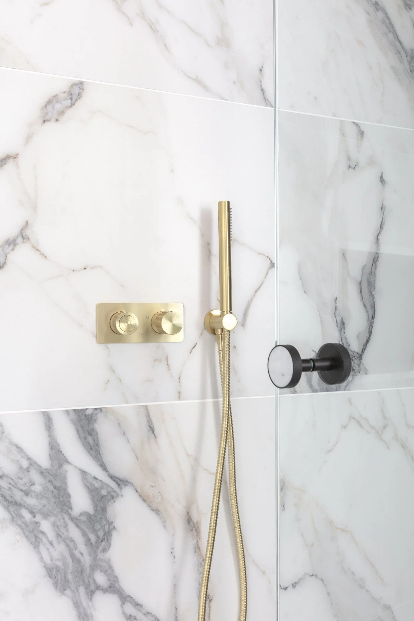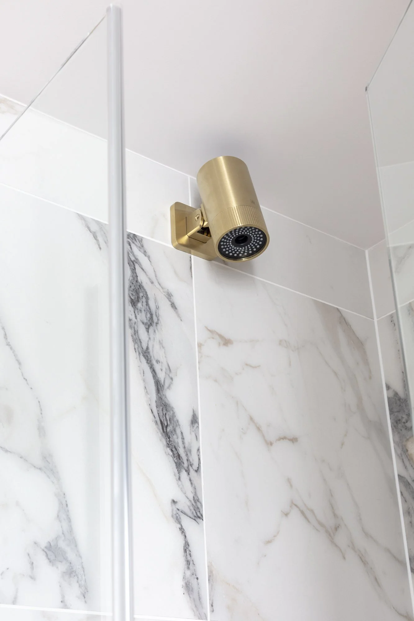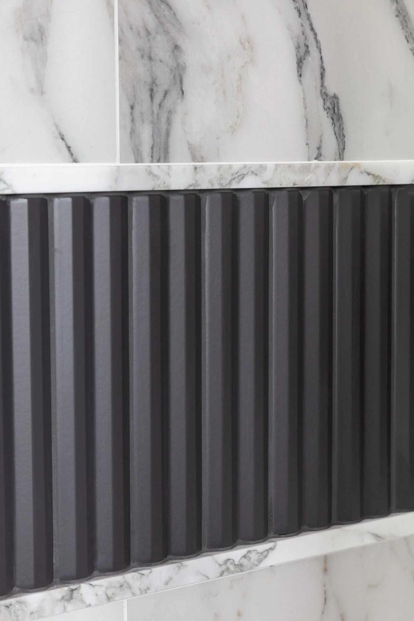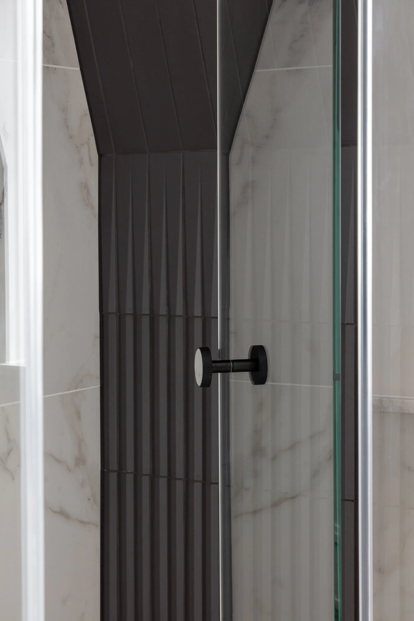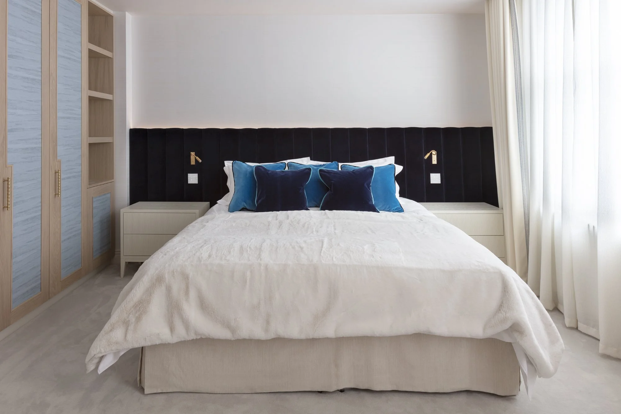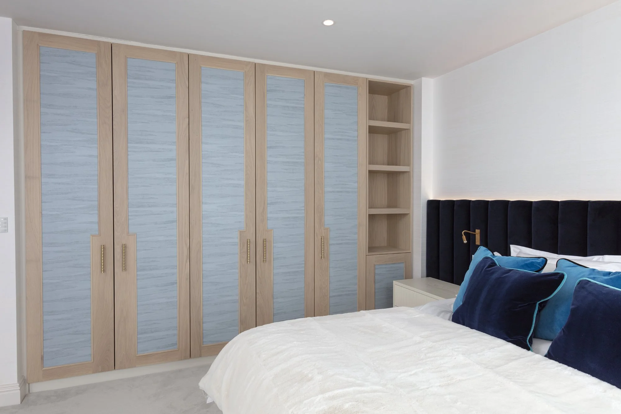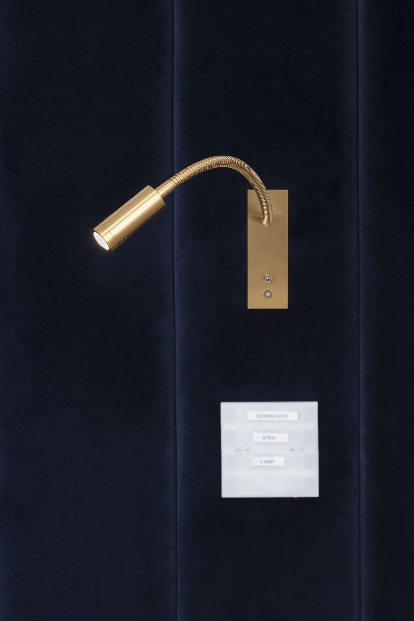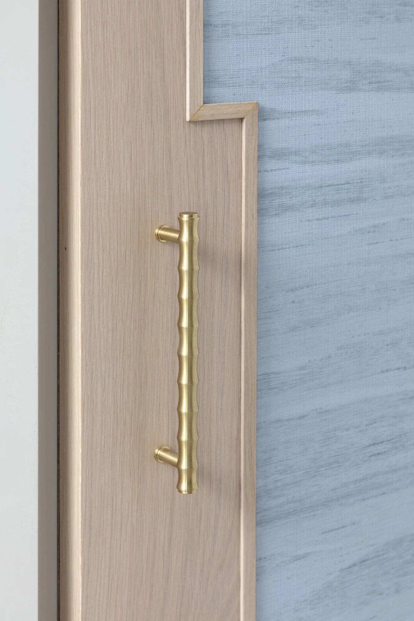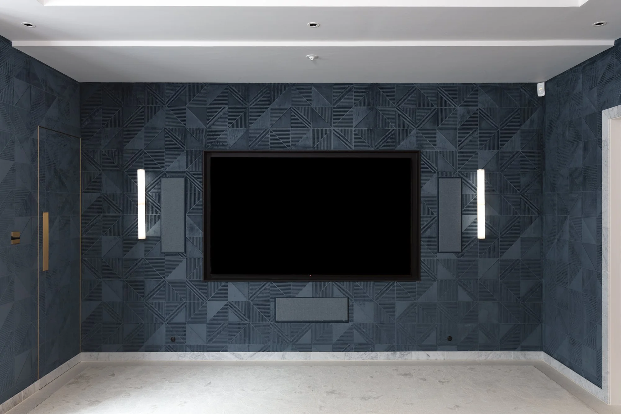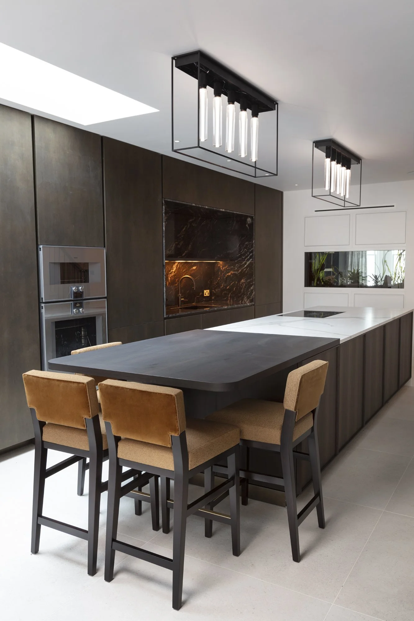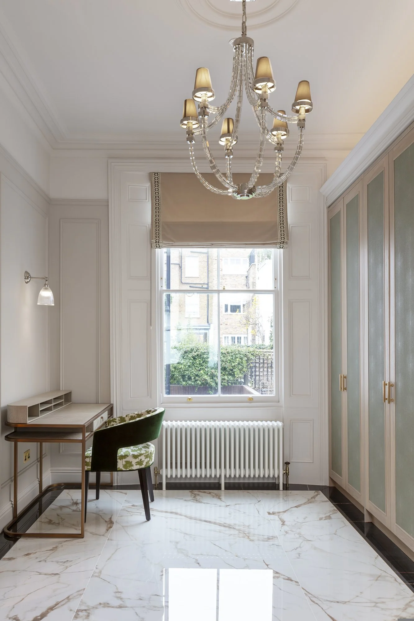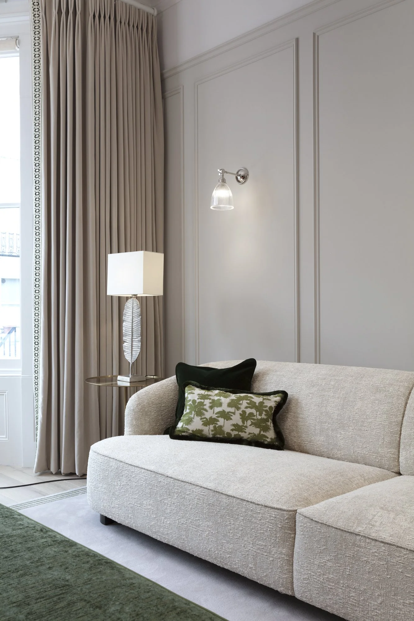
Kensington And Chelsea
This stunning refurbishment and extension project reimagined a private residence from top to bottom. The works combined modern design with traditional craftsmanship to deliver a home of exceptional quality and character.
Project Outline
Client: Private Client
Architect: BB Partnership
This project involved the full renovation and extension of a private residential property. The scope included constructing a rear extension at lower ground level, adding a mansard loft conversion, and carrying out internal refurbishment works across all floors. The aim was to enhance the property's layout, increase usable space, and upgrade the internal finishes throughout, while preserving the character of the existing structure.
Exterior
External works included the construction of a new rear extension at lower ground level, providing direct access to the garden. The outdoor space was fully landscaped with composite decking and stone patio tiles to create a durable, low-maintenance finish. As part of the mansard loft addition, a traditional lead roof was installed to ensure consistency with the surrounding architecture and planning requirements.
Welcoming you inside
Interior
Internally, the lower ground floor was reconfigured to include a new open-plan kitchen and dining area, a media room fitted with a built-in fish tank, blackout curtains, and textured wall finishes, along with a WC and boot room. The bedrooms were upgraded with new flooring—ranging from timber to carpet—custom-fitted wardrobes, and new windows where required. The master bedroom includes an en-suite bathroom with a bespoke steam room and high-specification finishes. A new staircase was installed between the lower ground and ground floors, featuring a custom metal balustrade and timber-clad steps, while existing staircases throughout the property were refurbished.
Client
Private Client
Year
2024

Kensington And Chelsea
Facts of the Project
Below is a summary of what went in to completing the project.
Consultation to finished project and building times.
Programme - 40 weeks
Project Details
The scope of works encompassed a comprehensive internal refurbishment, significant structural alterations to accommodate new extensions, and the delivery of high-quality finishes, including bespoke joinery, luxury bathroom installations, and extensive hard landscaping. As part of the loft conversion, a traditional lead roof was meticulously constructed,
Key challenges on the project included the seamless integration of modern building services within the constraints of the existing structure, ensuring compatibility without compromising the character of the property. Maintaining safe and practical access for residents during construction also presented a considerable challenge, addressed through careful planning, phased sequencing of works, and close coordination with all stakeholders.






